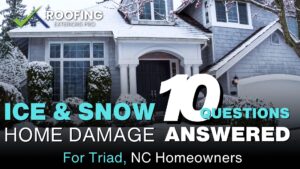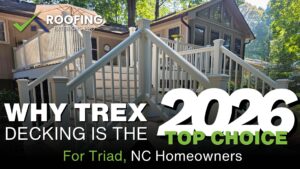Everything You Need to Know About Screened-In Porches in North Carolina
Screened-In Porch
A screened-in porch is one of the most rewarding upgrades a homeowner can make. It brings the comfort of indoor living to the outdoors while keeping bugs and debris out. In North Carolina’s climate, screened porches are a perfect solution for enjoying fresh air year-round without the hassle. At Roofing Exteriors Pro, we specialize in building custom screened-in porches designed to match your home and your lifestyle.
Full Screen vs. Knee Wall: Which Is Right for You?
One of the first design decisions is choosing between a full-screen setup or a knee wall design.
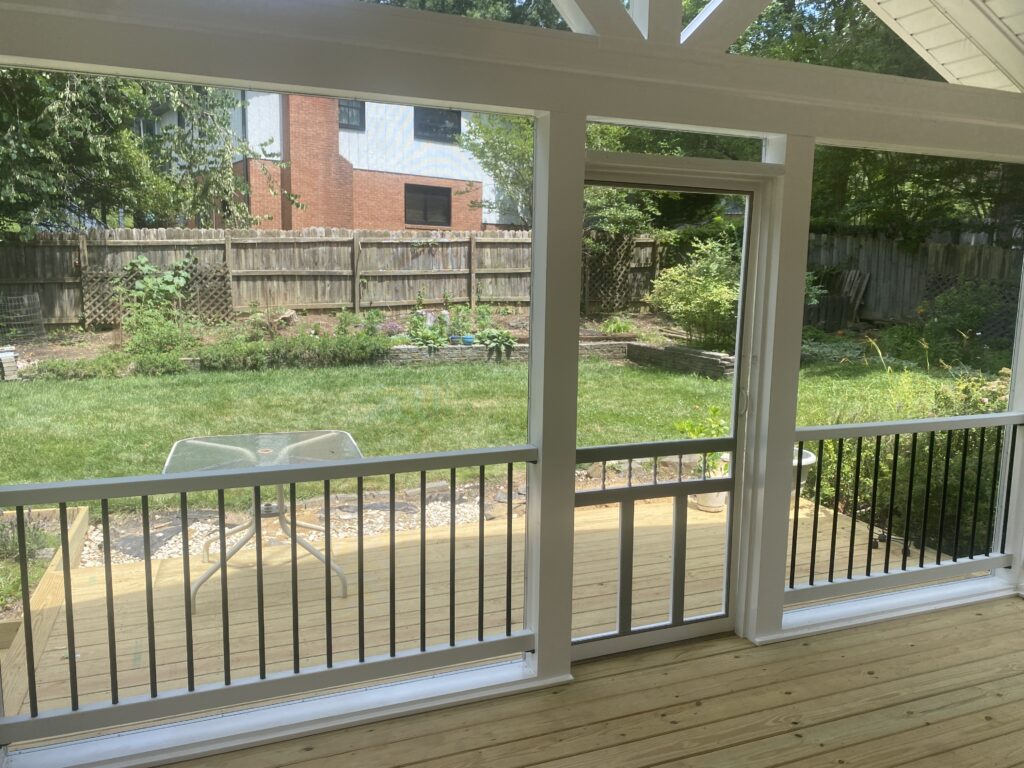
Screened-In porch above completed in Jamestown, NC by Roofing Exteriors Pro
Full Screen Porches
This design features large, open screen panels that run from floor to ceiling. It creates a seamless connection with the outdoors, allowing for maximum airflow, light, and visibility. If your property offers a scenic view or you want to maximize cross breezes, this is the way to go. Handrails are included to keep your full screened in wall safe from accidental walkthroughs.
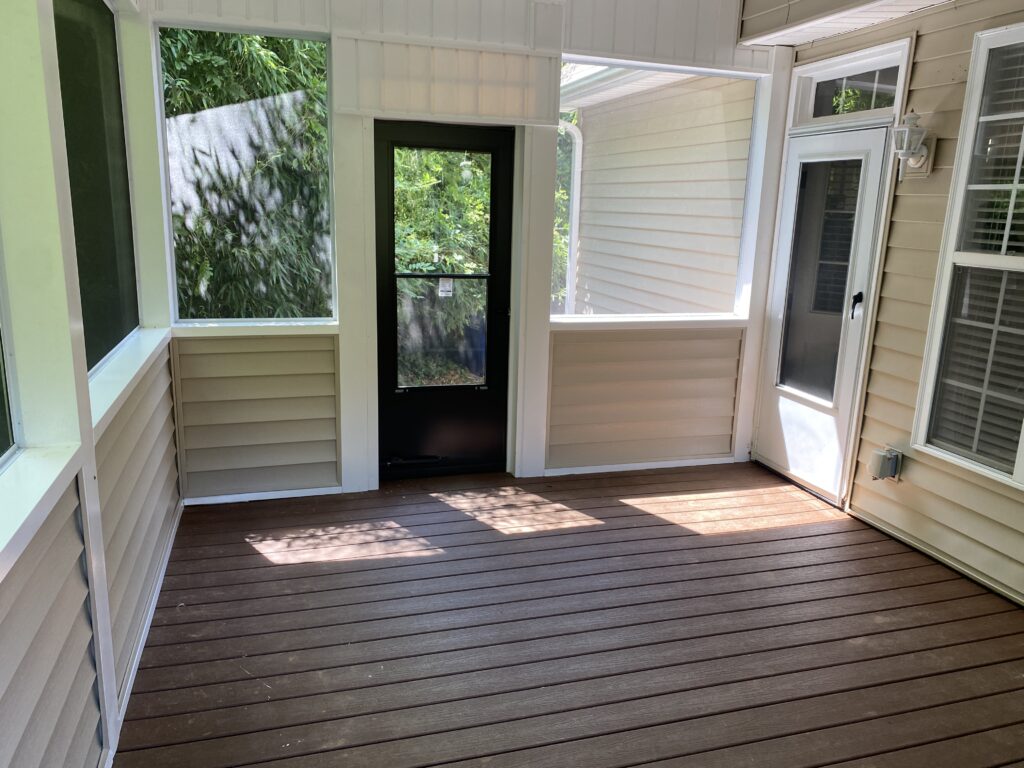
Screened-In porch with knee wall. completed in Winston Salem, NC by Roofing Exteriors Pro
Knee Wall Screened Porch
A knee wall, or solid lower wall, typically ranges from 18 to 36 inches high and runs around the bottom of the porch. The screen panels sit above the wall. This design provides added durability, protection, and a more enclosed, room-like feel. It is also great for homes with pets or young children who may lean against the lower portion.
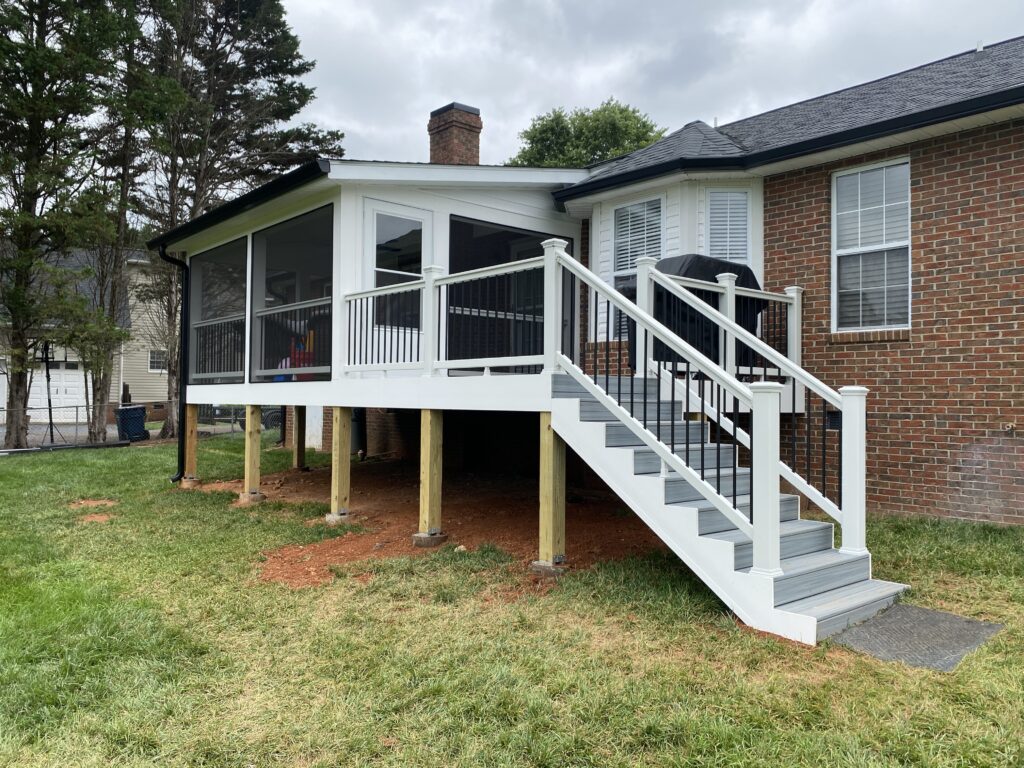
Screened-In deck completed in Randleman, NC by Roofing Exteriors Pro
Can You Screen In an Existing Porch?
Yes. If your home already has a covered deck or porch with a stable roof, we can convert it into a screened-in space. This is often a quicker and more cost-effective solution compared to building a new structure from the ground up. Our team evaluates the existing framework to ensure it can support a screened-in conversion and then builds custom screen panels to fit your layout.
Benefits of screening in an Existing Porch include:
- Lower cost and quicker timeline
- Preserving your current porch footprint
- Optional upgrades like Trex decking, ceiling fans, and lighting
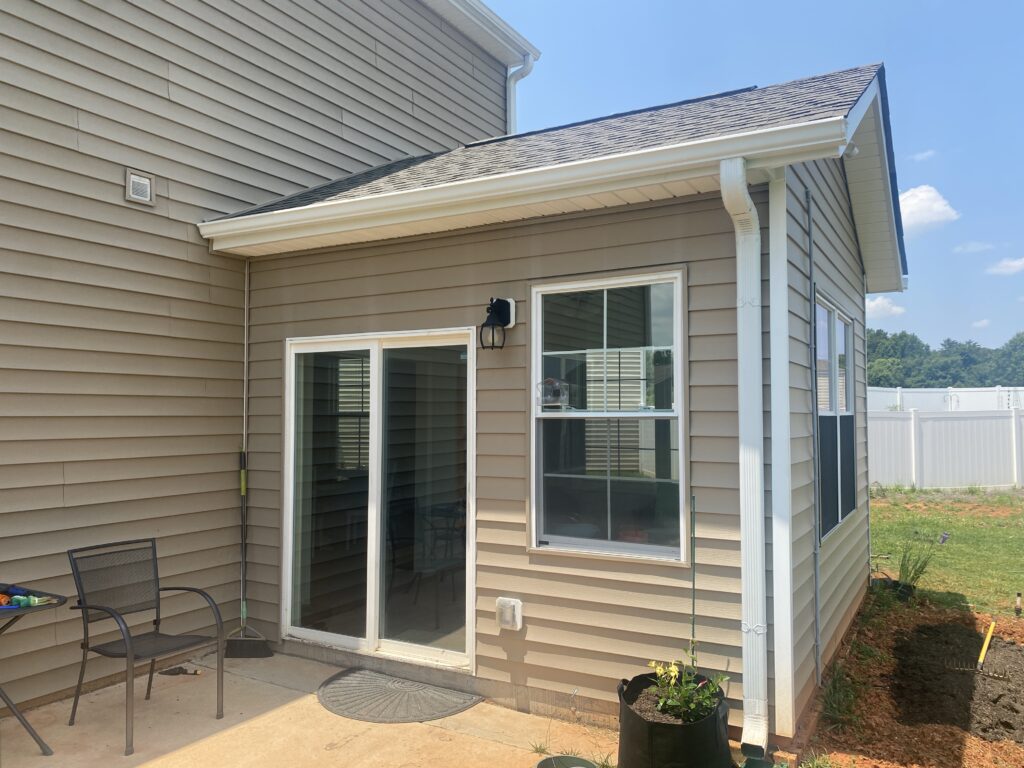
Home Addition completed in High Point, NC by Roofing Exteriors Pro
Converting a Screened Porch Into a Home Addition
Many homeowners enjoy their screened porches so much that they later decide to fully enclose them. Converting a screened porch into a room addition is a smart way to increase livable square footage. With the right planning, we can turn your porch into a sunroom, home office, or extended living area.
Things to consider:
- The foundation may need reinforcement depending on the original structure
- Framing, insulation, windows, and drywall are required for year-round comfort
- HVAC can be extended or a new mini-split installed
- Proper permits are required and may increase the home’s assessed value
At Roofing Exteriors Pro, we provide free consultations to help homeowners determine if a conversion is the right fit.
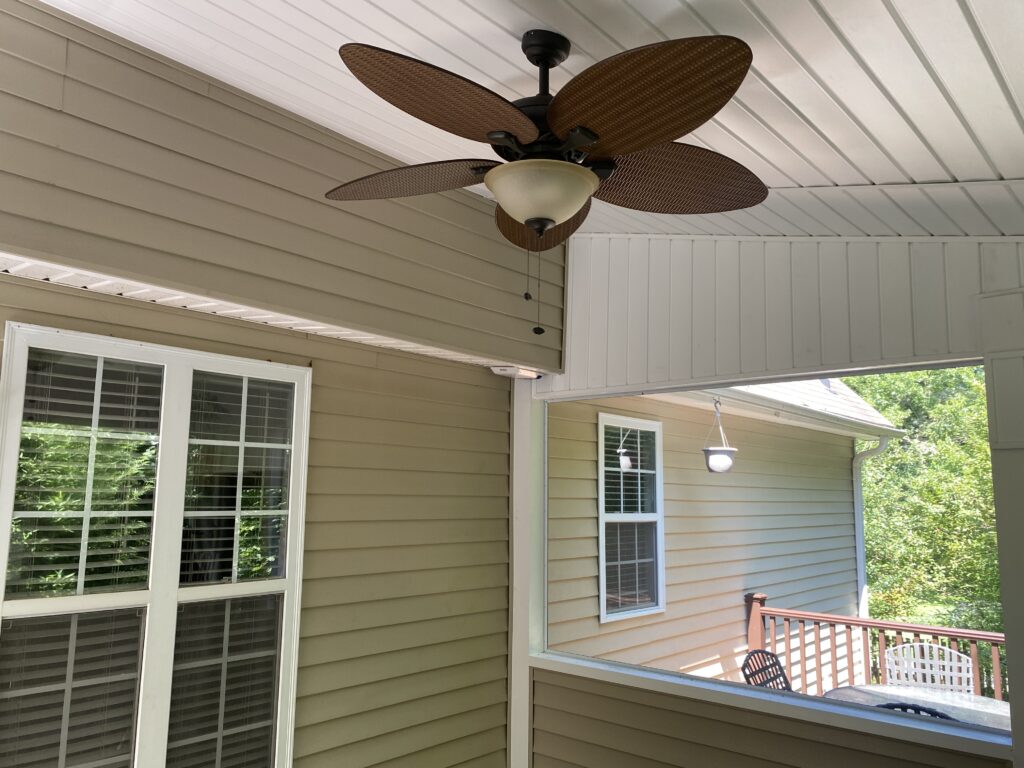
Screened-In Porch with electrical completed in Winston Salem, NC by Roofing Exteriors Pro
Should Your Screened Porch Include Electricity?
Yes. Including electrical features in your screened porch greatly enhances comfort and usability. From lighting to fans and entertainment, electrical options turn your porch into a functional extension of your home.
Popular Screened-In Porch Electrical Additions:
- Ceiling fans for airflow during warmer months
- Overhead or recessed lighting for evening use
- GFCI-rated outlets for devices, tools, or appliances
- TV mounts or outdoor-rated speakers
Our electricians at Roofing Exteriors Pro ensure all wiring and fixtures are outdoor-safe and code-compliant.
Design Options for Screened-In Porches
Every home is different, and your screened porch should reflect your needs. Here are several design layouts to consider:
Concrete Slab Porches
Screened porches built directly on a concrete slab provide long-term durability and easy access.
Gable Roof Design
A pitched gable roof adds height and character to your porch. It provides a more open, architectural look.
Shed Roof Design
A single-slope roof that ties into the main house. It is budget-friendly and easy to build.
Freestanding Screened Structures
These are separate from the home and work well for garden retreats, poolside seating, or backyard entertaining spaces.

Trex Deck Installation completed in Kernersville, NC by Roofing Exteriors Pro
Why Homeowners Choose Roofing Exteriors Pro
As a locally owned company serving the Triad and Triangle areas of North Carolina, we take pride in our craftsmanship and customer service. Our team brings over 20 years of experience to every project and handles everything from design to permitting and installation.
- Fully licensed and insured
- Fast, free estimates
- Custom design and build services
- Financing options available
Get Started on Your Screened In Porch Project Today
A screened-in porch enhances your home’s value, comfort, and curb appeal. Whether you want to build from scratch, upgrade an existing space, or convert to a full addition, Roofing Exteriors Pro has you covered.
We proudly serve Greensboro, High Point, Winston-Salem, Kernersville, Burlington, The Triad, Triangle and surrounding areas in North Carolina.
Call Call 336-875-5002 to schedule your free quote or complete this form to get started today!



